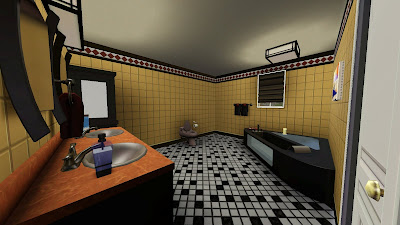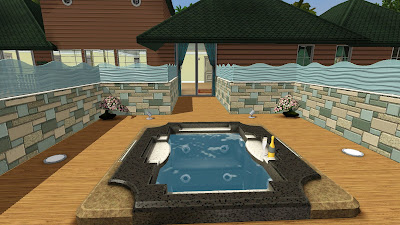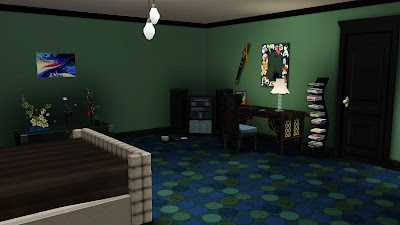I've been working on this house for a long time. It's my pride and joy, and also my continual work-in-progress. The design of this house is based on having two separate families living together under one roof. This was built for two genetic challenges that I play on the Sims forum. Octojenn's Ebony & Ivory Challenge and Heckstress17's Genetic Challenge Version 2. They're both a lot of fun and everyone who plays has been really sweet.
Let's start the tour shall we?
This is the front of the house. I'm not very good with exterior design so sorry if it looks like crap. Any suggestions will be appreciated.
This is a view of the back. There's not much of a yard since I built this house on an empty plot of land in a wonderful town created by Coasterboi called Los Aniegos. It's really fantastic and everyone should check it out. There's a large garden in the back behind those trees to the bottom left.
Next I'll show you the inside of the house. When you first walk inside, you'll see a set of stairs and a room to the left. This is the living room.
This room has paintings and pictures made by the sims who live here. Also, that fish tank has 7 Deadly Deathfish lurking in the water just waiting for someone to feed them fish flakes. :)
Next room I want to show off is the modern kitchen. It's light and breezy with plenty of space for these 2 families to make meals. I hate small narrow kitchens with no space, so I wanted the opposite of that.
The door there leads to the back patio and pool area.
And here is the patio, located at the back of the house. As you can see, the pool is paneled with windows to the basement. It makes a really cool effect when sims are swimming while other sims are in the basement during a party.
The back patio also includes a fire pit, perfect for sharing ghost stories while eating a marshmallow or two.


Back in the kitchen, there's an archway on the left that leads to the dining room.
The space is perfect for birthdays!
Next is the library. Here's the entrance.
The library has large windows to let in the maximum amount of natural light. There are plenty of plants and a cozy fireplace.
The bookshelves have been filled with books of all the same type. Like the large bookshelf to the right has everything a sim could need about cooking (including many recipes) and gardening. There's a bookshelf dedicated to fishing and a bookshelf for music.
Well that was the first floor of the house. The next few pictures are of the upstairs. The upstairs contains most of the bedrooms. In the picture below, you can see the nursery. It's done in unisex colors so it's just right for a boy or a girl. My two families that live here generally have to share the nursery. It's full of things any growing toddler needs to get a head start in life. The bookshelf contains all the child development books and the Jimmy Sprocket children's books.
The next room is the child's room. It's a large enough room for two children to share. This picture shows the boys side.
This picture shows off the girls side. It was designed like this because I had a little boy and a little girl at the time. The children's room has it's own bathroom too.
Next up are the two master bedrooms and bathrooms. Again, because this house was designed for two families in mind, I wanted the heads of the household to have their own master bedrooms with separate bathrooms. I thought it would be weird for two couples to share a bathroom. This room was made for Scully and Zak from GCV2.
Here's the bathroom connected to the bedroom.
This bedroom is where Ebony and Ivory slept as you can see from their portraits hanging on the wall.
The bathroom is connected and private as well.
The upstairs area doesn't just house bedrooms and bathrooms though. There's also a study and hot tub area. Here's the study.
This is the hot tub. It's on the second floor and surrounded by a half wall for a bit of privacy.
Lastly, there's an attic that can be found upstairs. It's full of heirlooms and achievements from both families. The black and white box holds Ebony/Ivory Challenge things, while the wooden box contains GCV2 stuff.


Finally we make our way downstairs to the basement. The basement holds the skill building rooms, 2 separate bedrooms and their private bathrooms, along with a party area. Here's a look of the basement when you walk down.
The basement has a lot of fun activities for parties, including a nice bar for mixing drinks.
There's also a dance floor for sims to boogie down. Here you can really see the pool.
Next I want to show the two bedrooms. These bedrooms were designed for teenagers/young adults in mind. The room pictured was for Zak and Scully's child, Matt. He has pictures of his wife and son displayed.
There are a lot of personal touches to this room. That's a robot fish on the night stand. This room has it's own bathroom.
The first skill room I want to show is the Art room. Here you can find everything you need to build painting, sculpting, and design skills.
This picture shows the entrance to another skill room.....the Dojo.
The Dojo room is mirrored so a sim can watch their forms while working on their martial arts skills. There is also a treadmill to the right of this picture that you can't see.
Here's a picture of the Music room. It has all the instruments for a sim to become musically inclined.
One of the newest additions to the basement was the Nectar room. Here you can see the nectar-making machine and the door to the walk-in nectar chiller. There's already nectar included and divided by type.
Close to the Nectary, there's a Laboratory. This lab has an inventing station, computer, time machine, and space to show off inventions. Once the Generations EP comes out, I plan on putting the Chemistry Set in this room.
The Laboratory has a secret though. Can you spot the secret door that leads into a deeper basement?
If you find the secret passageway, it will lead you into the Treasure room. Here's the display table where you can perform treasure transfiguration.
And here's some already transfigured gems made into large skulls! Fun huh?
There is one final secret in this room. It's another hidden door!
The door will lead into a vampire crypt. It's cozy enough for any vampire taking a refreshing nap.
And that's all for my house. I hope you liked it. It's a little on the eccentric side, but I think that's because I'm kinda eccentric too, lol! It's lay-out may not be "normal" but it's functional and has everything a long running generation challenge family could need. And it fits two families easily. You can find me at Heckstress's challenge here, and Octojenn's challenge here. Look us up and join in the fun!






















































